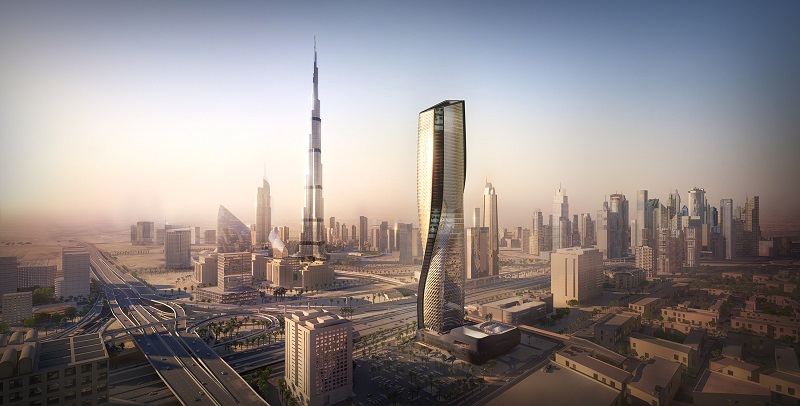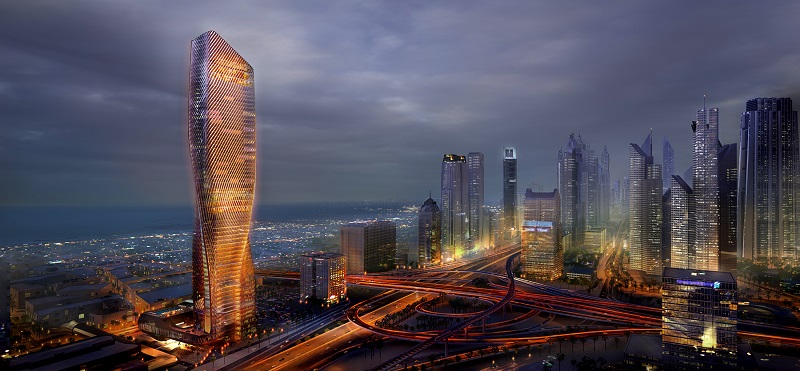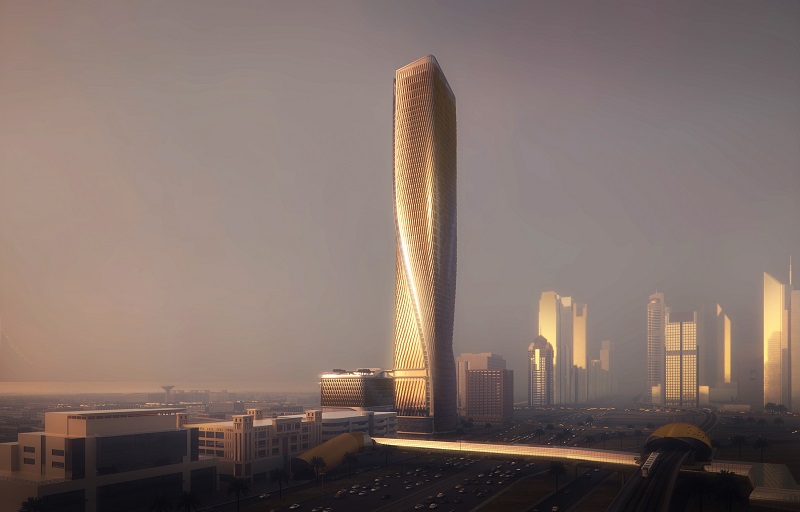Wasl Tower
In October 2017, UNStudio and Werner Sobek unveiled their design for a new Dubai skyscraper with what has been described as the 'world's tallest ceramic facade'.
Wasl Tower will be located in an exceptional, central position along Sheikh Zayed Road, the main thoroughfare that connects the Emirates north to south - and directly opposite the world's tallest building, the Burj Khalifa.
The 300 m-high skyscraper is designed with a twisted, asymmetric shape and will be clad in glazed clay tiles that interlace to form sweeping curves. According to the designers, their concept adopts the principle of 'counterpose', a form in classical sculpture which involves one foot taking more weight and the shoulders and hips being naturally twisted off-axis.
The facade will be illuminated at night in a programmed rhythm, giving the impression that the building is breathing. Developed by Arup, the lights will be positioned behind the fin-shaped tiles and will be powered through solar panels installed on the roof of a nearby car park. The carefully-angled tiles will also provide shade whilst allowing natural light to filter into the building.
The mixed-use building will be operated by hotel group Mandarin Oriental and, in addition to a hotel, will contain offices, private apartments, and public spaces. An open seam will run the full height of the tower, forming a 'vertical boulevard' of stacked outdoor balconies and greenery, with an infinity pool at the top.
Construction began in 2016, and is scheduled to complete in 2020.
Content and images courtesy of UNStudio.
[edit] Find out more
[edit] Related articles on Designing Buildings Wiki
Featured articles and news
RTPI leader to become new CIOB Chief Executive Officer
Dr Victoria Hills MRTPI, FICE to take over after Caroline Gumble’s departure.
Social and affordable housing, a long term plan for delivery
The “Delivering a Decade of Renewal for Social and Affordable Housing” strategy sets out future path.
A change to adoptive architecture
Effects of global weather warming on architectural detailing, material choice and human interaction.
The proposed publicly owned and backed subsidiary of Homes England, to facilitate new homes.
How big is the problem and what can we do to mitigate the effects?
Overheating guidance and tools for building designers
A number of cool guides to help with the heat.
The UK's Modern Industrial Strategy: A 10 year plan
Previous consultation criticism, current key elements and general support with some persisting reservations.
Building Safety Regulator reforms
New roles, new staff and a new fast track service pave the way for a single construction regulator.
Architectural Technologist CPDs and Communications
CIAT CPD… and how you can do it!
Cooling centres and cool spaces
Managing extreme heat in cities by directing the public to places for heat stress relief and water sources.
Winter gardens: A brief history and warm variations
Extending the season with glass in different forms and terms.
Restoring Great Yarmouth's Winter Gardens
Transforming one of the least sustainable constructions imaginable.
Construction Skills Mission Board launch sector drive
Newly formed government and industry collaboration set strategy for recruiting an additional 100,000 construction workers a year.
New Architects Code comes into effect in September 2025
ARB Architects Code of Conduct and Practice available with ongoing consultation regarding guidance.
Welsh Skills Body (Medr) launches ambitious plan
The new skills body brings together funding and regulation of tertiary education and research for the devolved nation.
Paul Gandy FCIOB announced as next CIOB President
Former Tilbury Douglas CEO takes helm.
UK Infrastructure: A 10 Year Strategy. In brief with reactions
With the National Infrastructure and Service Transformation Authority (NISTA).

























